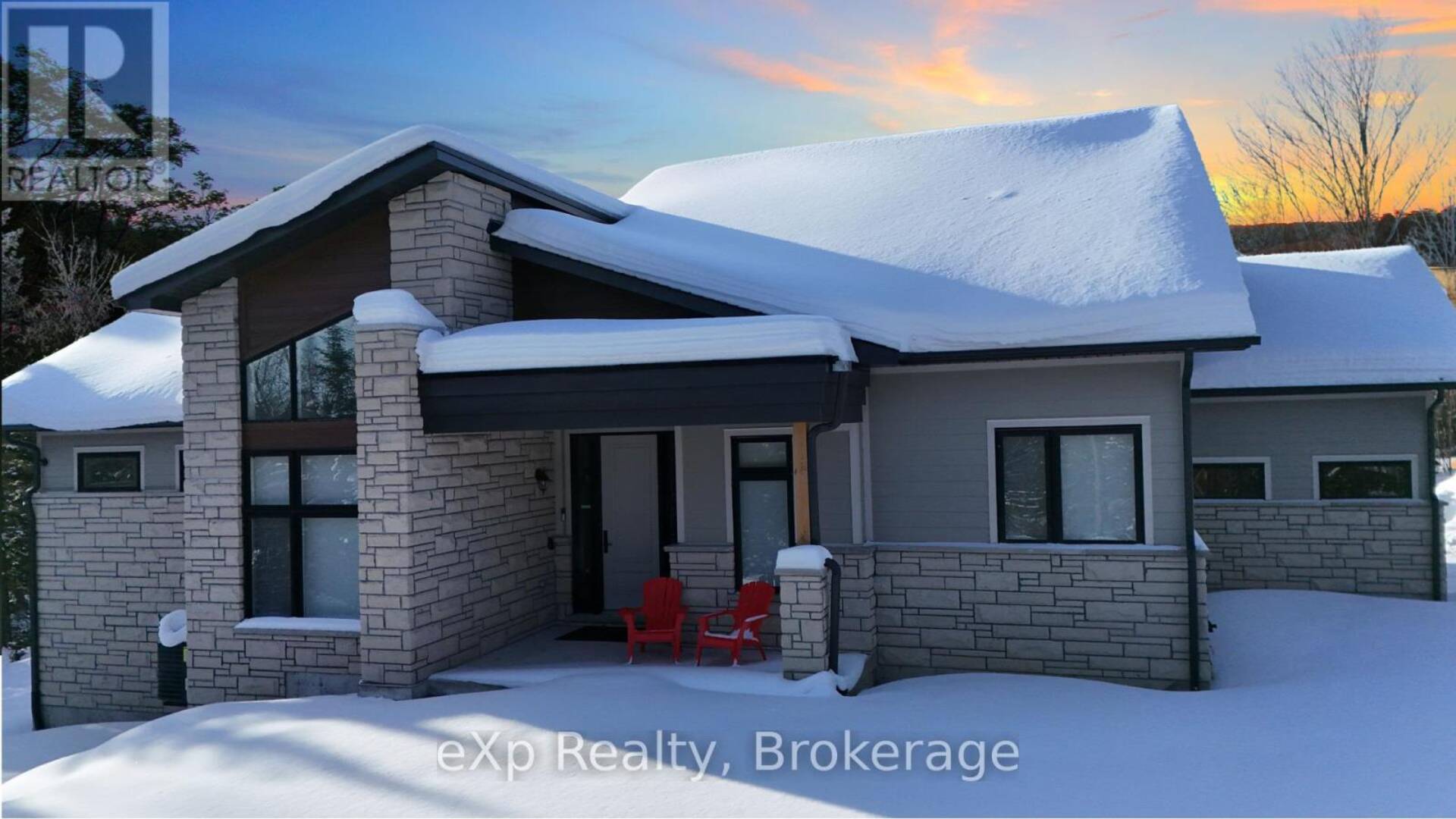
1017 RIDGELINE DRIVE, Lake of Bays
Nestled in the heart of Muskoka's breathtaking new Northern Lights Subdivision, this custom-built 2023 bungalow-style estate home by Signature Communities perfectly blends modern elegance with natural charm. Set on a private, treed 1.7-acre lot, this home offers 3 bedrooms, 3.5 baths (3 ensuites), and 2,538 sq ft of finished living space, with a walk-out basement ready for your finishing touch, complete with a bathroom rough-in. Inside, you'll find vaulted ceilings in the great room, an open-concept spacious design, chef's kitchen, mudroom to attached double-car garage, main floor laundry, and upgraded finishes throughout, including a stunning Muskoka room and an expansive deck overlooking unspoiled nature. Automated blinds installed throughout the home add convenience, while a whole-home generator and tankless water system ensure year-round comfort and reliability. This home is part of a 1,300-acre master-planned community, offering a lifestyle like no other. Enjoy private trails, Echo Lake access, and the soon-to-be-built SigNature Clubhouse featuring an infinity-edge pool, firepit, BBQ areas, and communal gathering spaces. Explore four-season activities like hiking, cycling, canoeing, snowshoeing, and more. Your backyard isn't just a view, its a 900-acre nature preserve with towering trees, serene trails, and abundant wildlife. At night, experience the awe-inspiring Northern Lights phenomenon, thanks to the community's connection to Muskoka's famed dark skies. This exclusive enclave draws architectural inspiration from resort towns like Whistler and Banff, showcasing natural stone, wood, and glass elements that harmonize with the landscape. Modern touches include a clean, asymmetric roofline that adds sophistication without detracting from the rugged surroundings. Only 10 mins to the Town of Huntsville and 5 mins to the Dwight beach and boat launch. Discover a once-in-a-lifetime opportunity to embrace the best of Muskoka living. Book your private showing today. (id:45839)
- Listing ID: X11972216
- Property Type: Single Family


