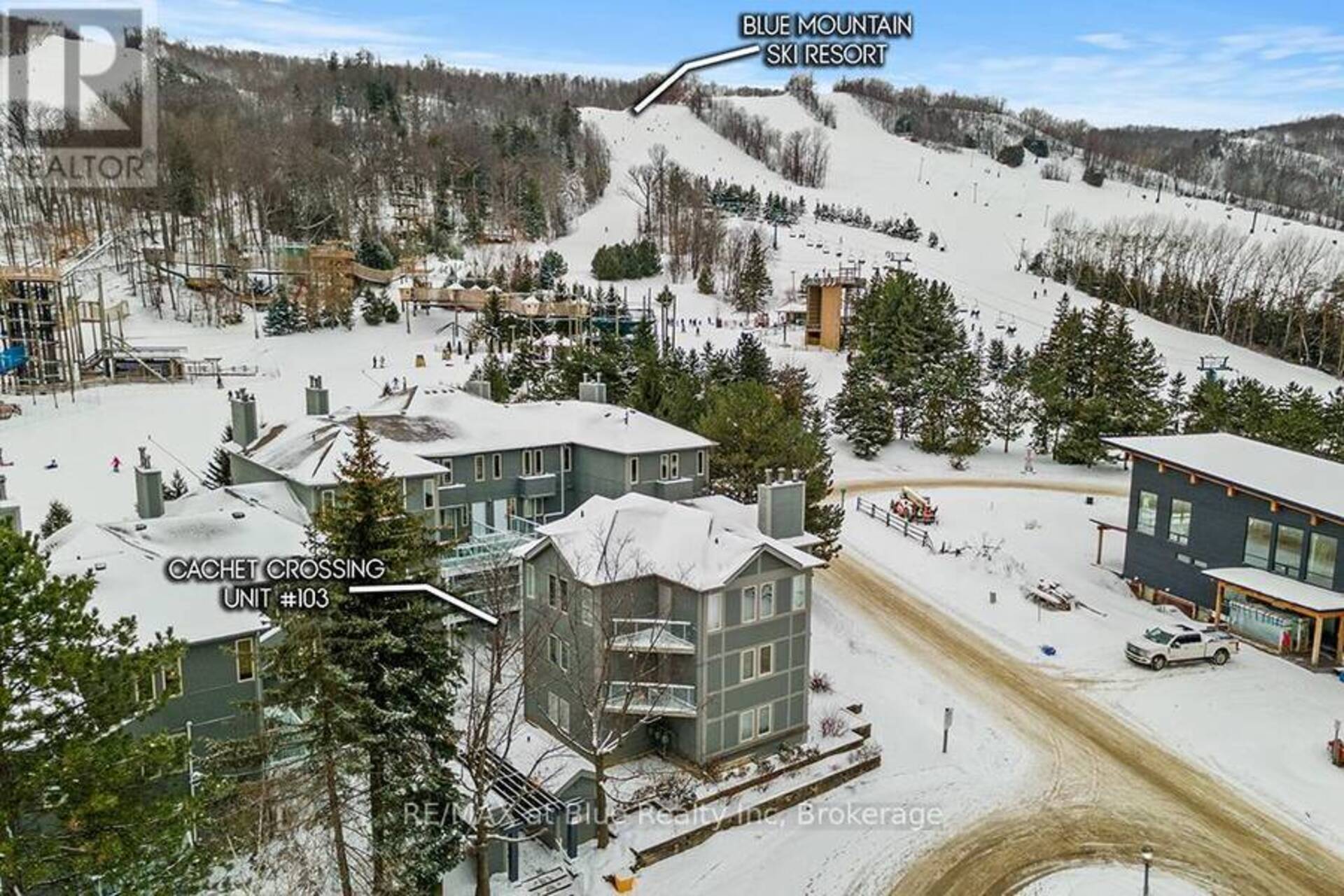103 - 107 ANN HEGGTVEIT DRIVE, Blue Mountains
$549,900
- Listing ID: X11900841
- Property Type: Single Family

Listing provided by RE/MAX at Blue Realty Inc
MLS®, REALTOR®, and the associated logos are trademarks of the Canadian Real Estate Association.

This REALTOR.ca listing content is owned and licensed by REALTOR® members of the Canadian Real Estate Association.
This property for sale is located at 103 - 107 ANN HEGGTVEIT DRIVE in The Blue Mountains. It was last modified on January 25th, 2025. Contact Christine Smith to schedule a viewing or to discover other The Blue Mountains condos for sale.
