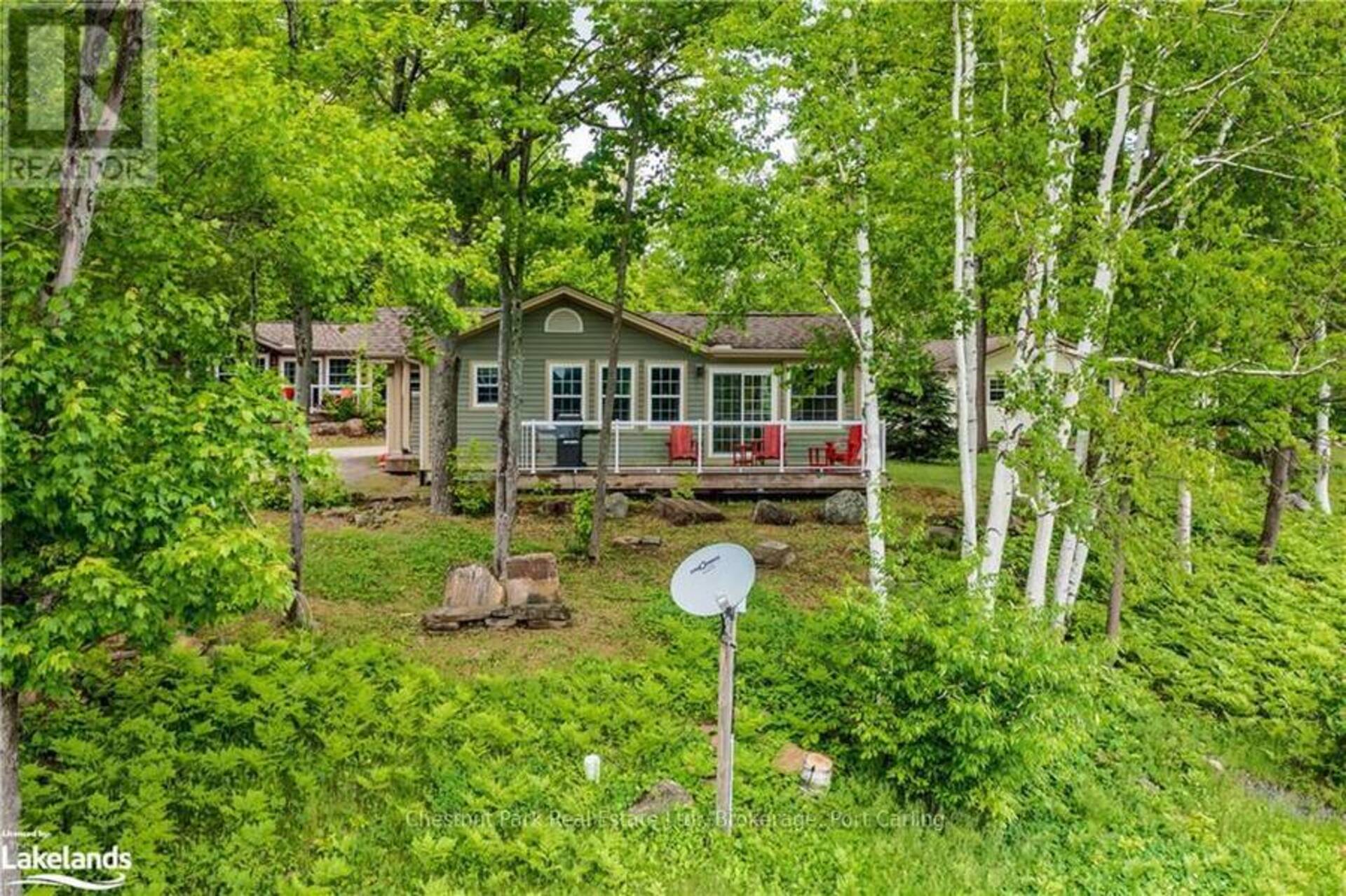110-9 - 1052 RAT BAY ROAD, Lake of Bays
$42,500
- Listing ID: X11823048
- Property Type: Single Family

Listing provided by Chestnut Park Real Estate
MLS®, REALTOR®, and the associated logos are trademarks of the Canadian Real Estate Association.

This REALTOR.ca listing content is owned and licensed by REALTOR® members of the Canadian Real Estate Association.
This property for sale is located at 110-9 - 1052 RAT BAY ROAD in Lake of Bays. It was last modified on February 21st, 2025. Contact Christine Smith to schedule a viewing or to discover other Lake of Bays properties for sale.
