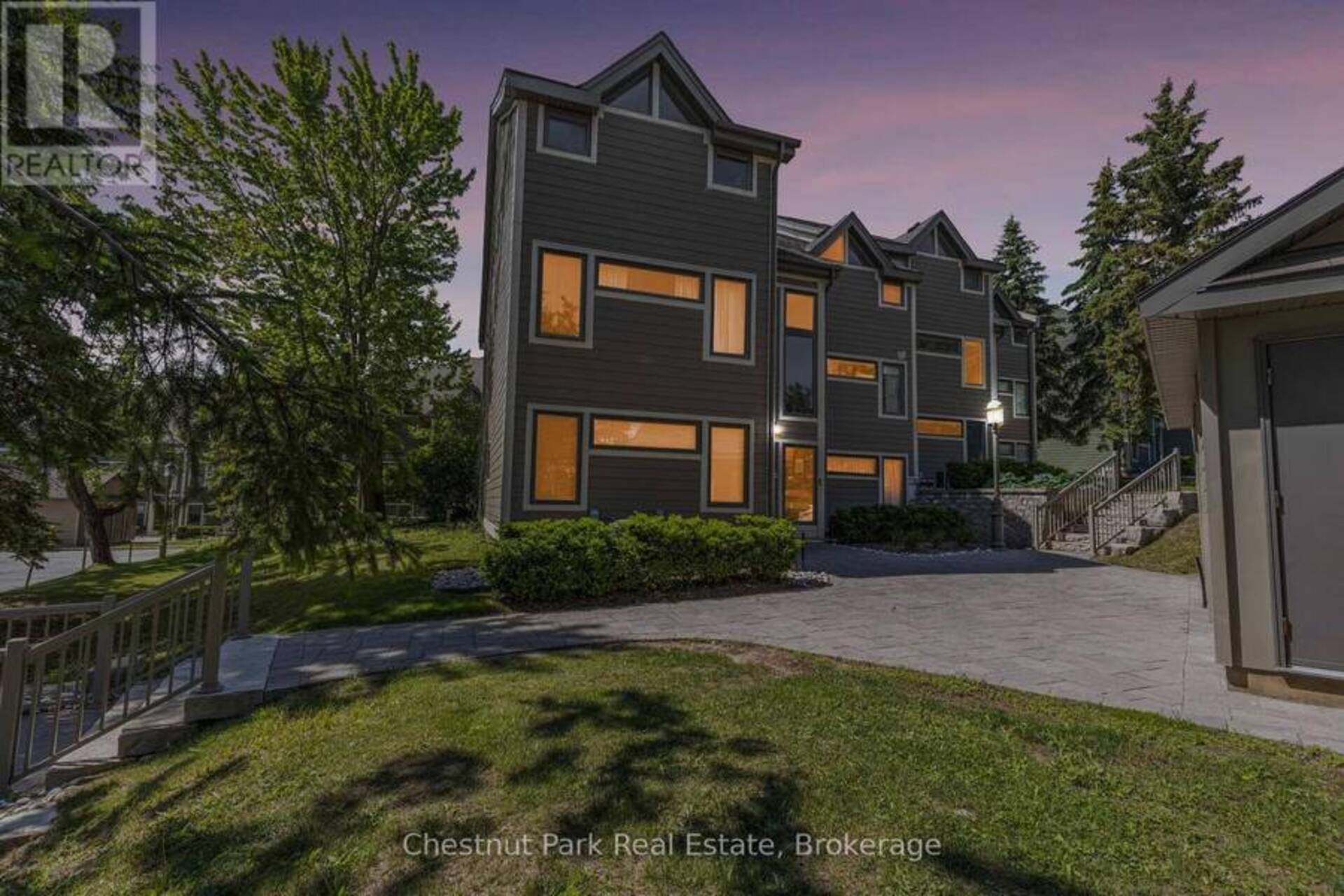113 - 796404 19 GREY ROAD, Blue Mountains
$859,000
- Listing ID: X11966242
- Property Type: Single Family

Listing provided by Chestnut Park Real Estate
MLS®, REALTOR®, and the associated logos are trademarks of the Canadian Real Estate Association.

This REALTOR.ca listing content is owned and licensed by REALTOR® members of the Canadian Real Estate Association.
This property for sale is located at 113 - 796404 19 GREY ROAD in The Blue Mountains. It was last modified on February 19th, 2025. Contact Christine Smith to schedule a viewing or to discover other The Blue Mountains condos for sale.
