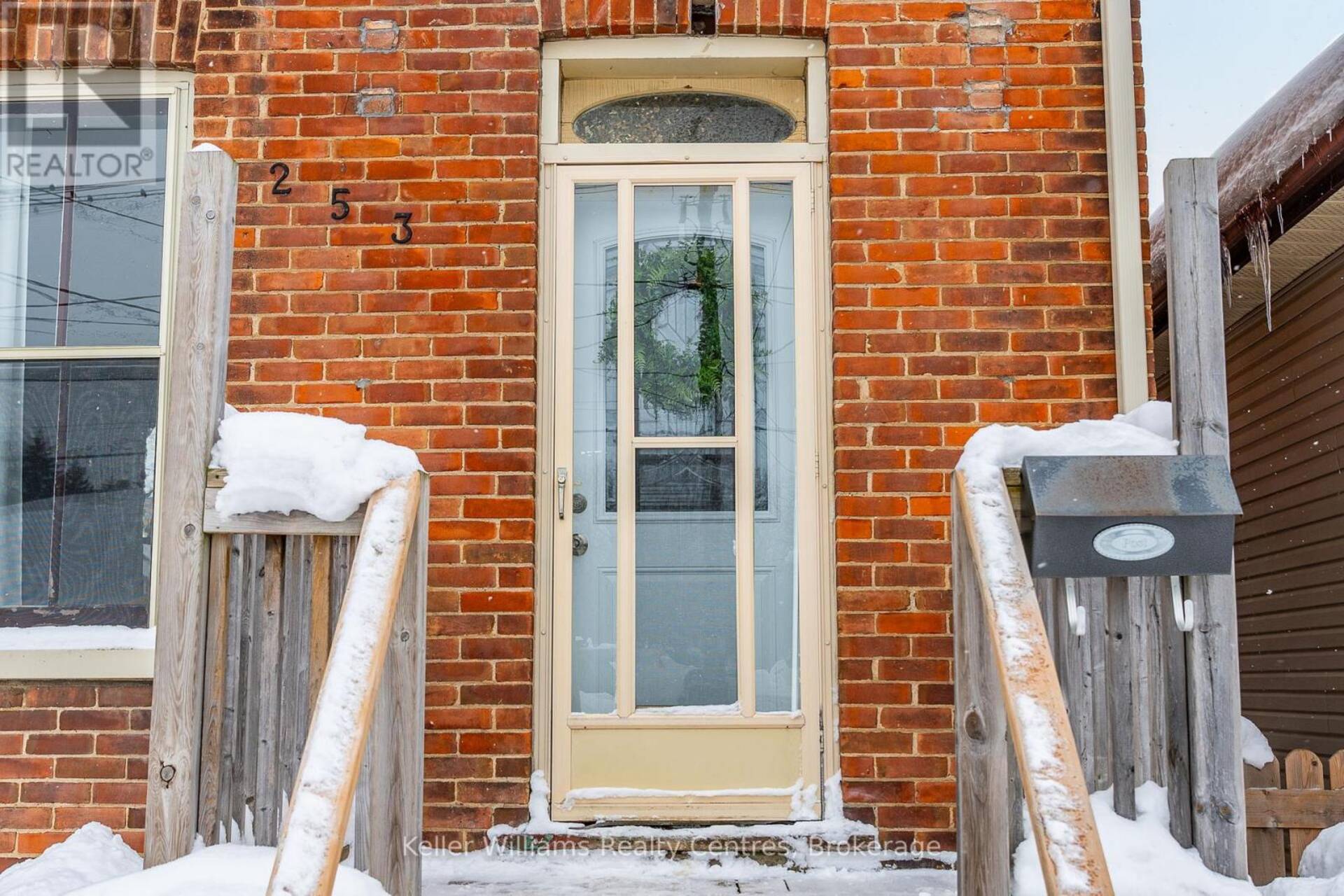
253 11TH STREET E, Owen Sound
Welcome to your perfect first home! Step into homeownership with this charming century home full of character, modern updates, and space to make your own, right in the heart of Owen Sound. Built to last with solid brick construction, this beautifully maintained 1,582 sqft home is filled with classic details you'll fall in love with: high ceilings, tall baseboards, and an elegant original newel post on the staircase. The striking black handrail atop crisp white spindles creates a bold focal point, adding to the home's historic charm while making that grand first impression you're looking for. Freshly painted top to bottom (2024), you'll find huge principal rooms bathed in natural light, with sleek wide-plank luxury vinyl flooring (2019) flowing throughout. The kitchen, of course, is the heart of this home, with tons of cabinetry to keep you organized, stylish glass-front uppers to show off your favourite dishes, and a cozy peninsula with a breakfast bar perfect for morning coffee, quick bites, or catching up with friends while you cook. Upstairs, 3 cozy bedrooms and a beautifully updated bathroom (2022) provide the perfect retreat at the end of the day. Love the outdoors? The fully fenced backyard is perfect for your pup to play while you unwind on the deck, soaking up that all-day southern exposure. And there's parking for two compact cars in the back. Major updates, including a high-efficiency furnace (2022), a new roof (2019), and a stylish front door (2020), mean less work and more time to enjoy life. And the location? Absolutely unbeatable! Walk to the waterfront, trails, parks, museums, markets, and the vibrant River Districts shops, art galleries, and locally owned cafes. Whether you're hiking the Bruce Trail, kayaking on the bay, or just strolling downtown for a coffee, this home is the perfect place to plant roots and start your next chapter. Affordable, stylish, and close to everything--this is the one you've been waiting for! (id:45839)
- Listing ID: X11968851
- Property Type: Single Family


