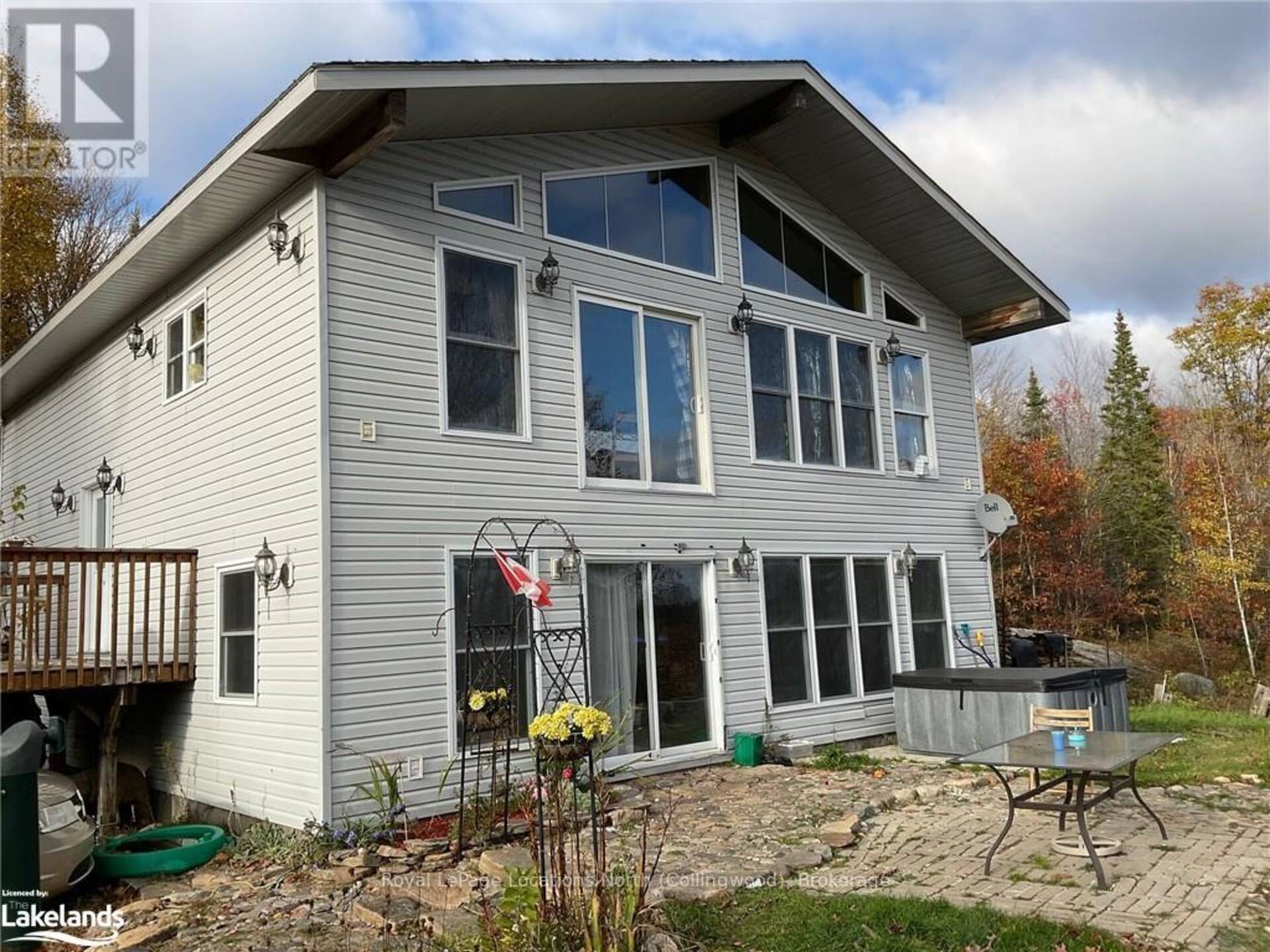34 PINE DRIVE, McMurrich/Monteith
$799,999
- Listing ID: X10895530
- Property Type: Single Family

Listing provided by Royal LePage Locations North
MLS®, REALTOR®, and the associated logos are trademarks of the Canadian Real Estate Association.

This REALTOR.ca listing content is owned and licensed by REALTOR® members of the Canadian Real Estate Association.
This property for sale is located at 34 PINE DRIVE in McMurrich/Monteith. It was last modified on December 11th, 2024. Contact Christine Smith to schedule a viewing or to discover other McMurrich/Monteith properties for sale.
