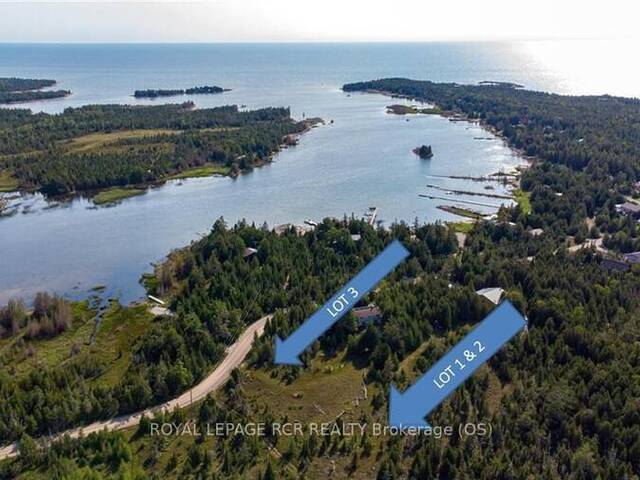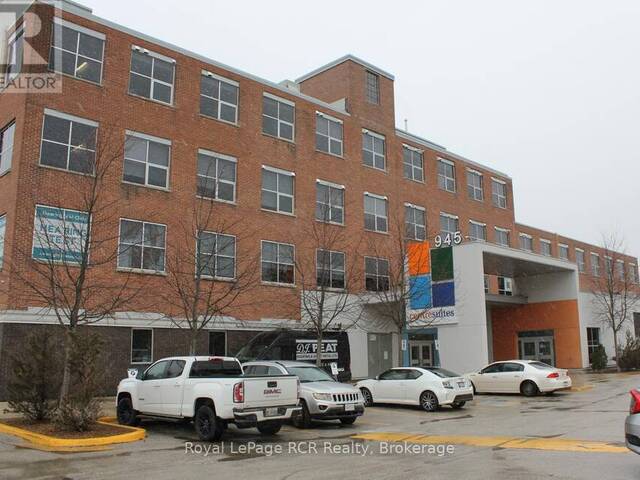Southern Georgian Bay Homes for Sale
Are you looking for Real Estate in Southern Georgian Bay? Start your search off right and browse all Southern Georgian Bay Listings for Sale which include waterfront real estate, condos, farms and single family homes.








