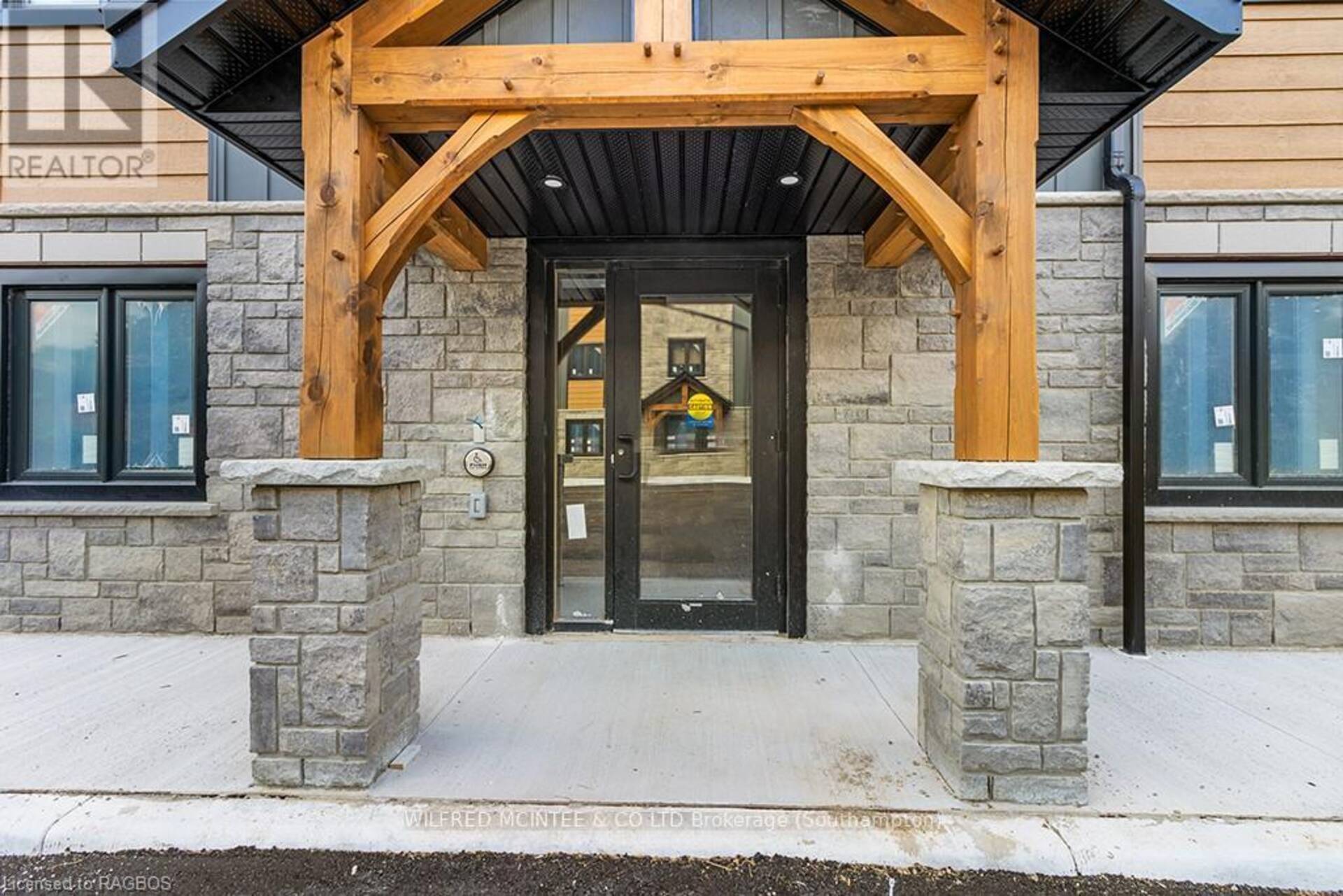3A - 644 MILL STREET, Saugeen Shores
$2,500 / Monthly
- Listing ID: X10849434
- Property Type: Single Family

Listing provided by Wilfred McIntee & Co Limited
MLS®, REALTOR®, and the associated logos are trademarks of the Canadian Real Estate Association.

This REALTOR.ca listing content is owned and licensed by REALTOR® members of the Canadian Real Estate Association.
This property for sale is located at 3A - 644 MILL STREET in Saugeen Shores. It was last modified on June 27th, 2025. Contact Christine Smith to schedule a viewing or to discover other Saugeen Shores properties for sale.
