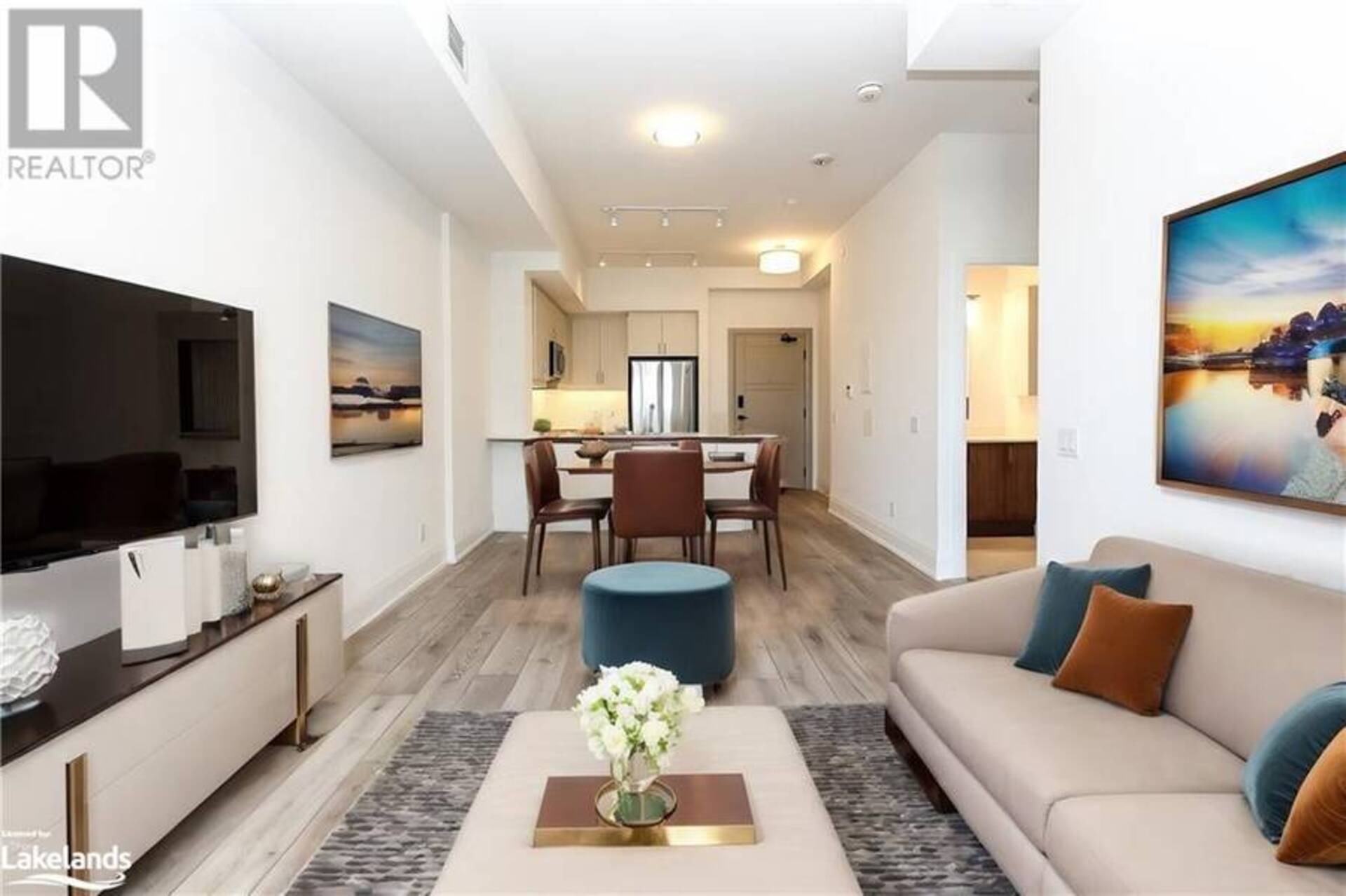
402 - 1 HUME STREET, Collingwood
$499,000
- Listing ID: S10440380
- Property Type: Single Family

Listing provided by RE/MAX Four Seasons Realty Limited
MLS®, REALTOR®, and the associated logos are trademarks of the Canadian Real Estate Association.

This REALTOR.ca listing content is owned and licensed by REALTOR® members of the Canadian Real Estate Association.
This property for sale is located at 402 - 1 HUME STREET in Collingwood. It was last modified on December 3rd, 2024. Contact Christine Smith to schedule a viewing or to discover other Collingwood condos for sale.