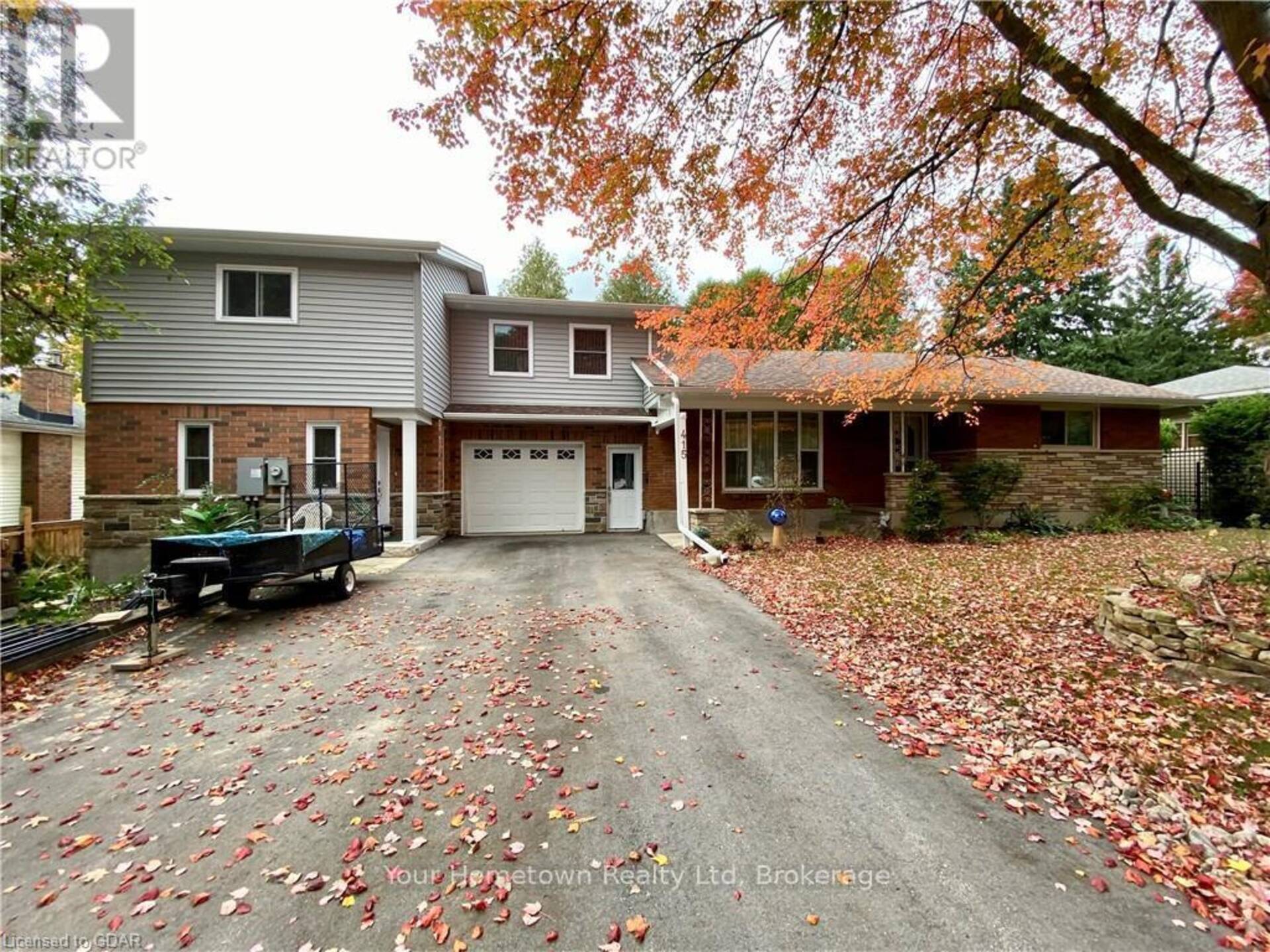415 HILL STREET E, Centre Wellington
$1,100,000
- Listing ID: X10875828
- Property Type: Single Family

Listing provided by Your Hometown Realty Ltd
MLS®, REALTOR®, and the associated logos are trademarks of the Canadian Real Estate Association.

This REALTOR.ca listing content is owned and licensed by REALTOR® members of the Canadian Real Estate Association.
This property for sale is located at 415 HILL STREET E in Fergus. It was last modified on January 8th, 2025. Contact Christine Smith to schedule a viewing or to discover other Fergus homes for sale.
