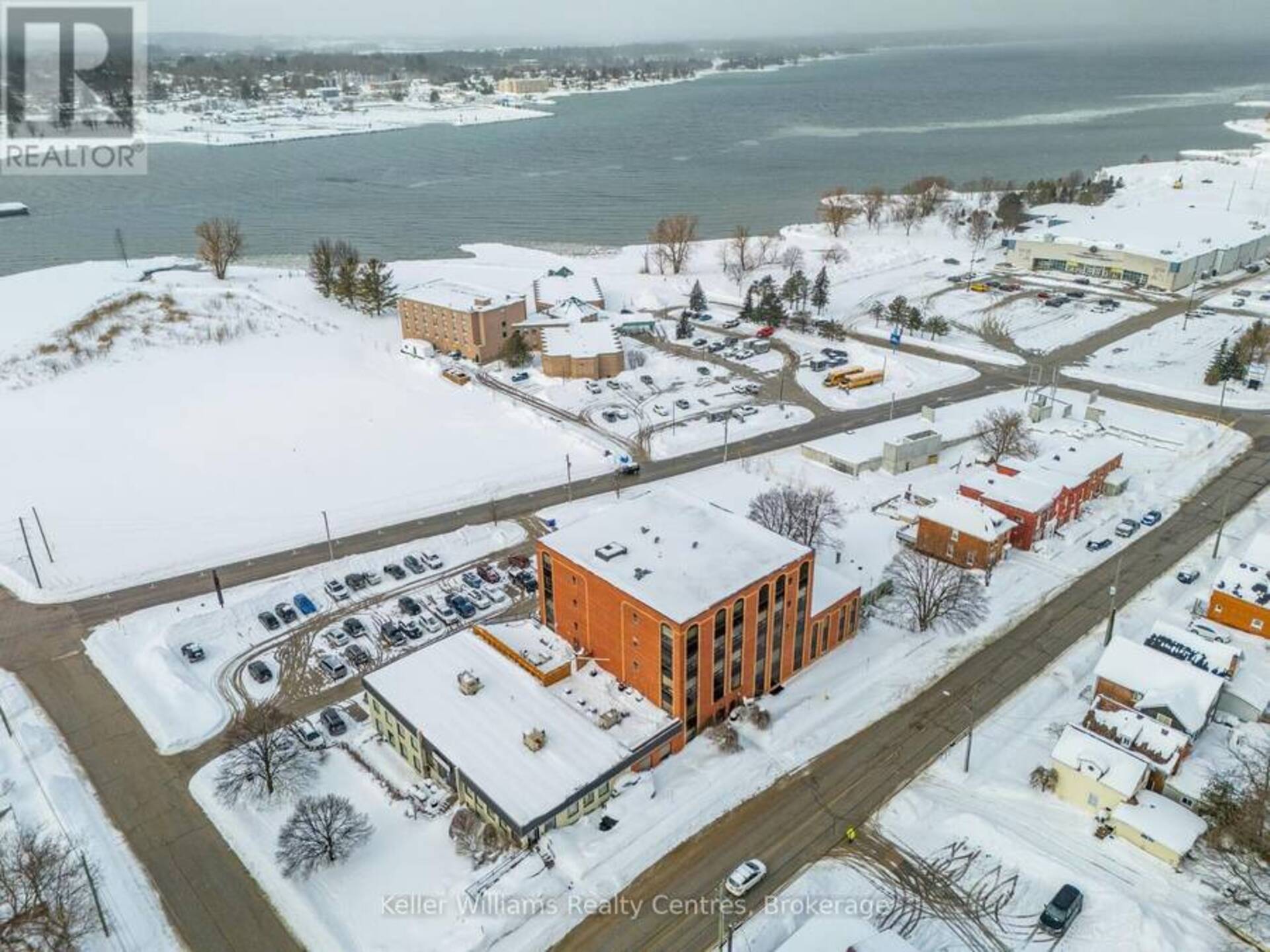
505 - 1717 2ND AVENUE E, Owen Sound
Perched high above the city with sweeping views of the shimmering bay, this gorgeous 3-bedroom corner condo in Owen Sound's most coveted boutique building is all about style, comfort, and ease of lifestyle. Watch amazing sunsets, blue waters, peninsula skyline, and bustling harbour activities from the comfort of home. Step inside to find an inviting open-concept design, where sunlight floods through wall-to-wall picture windows, highlighting the elegant wainscoting and sleek maintenance-free flooring throughout. The stunning kitchen features a stainless steel appliance package, pot lighting, and rich cabinetry with stylish glass-fronts that elevate the space. Wall-to-wall closets in the bedrooms offer incredible storage, while in-suite laundry makes everyday living effortless. Each bedroom is outfitted with thoughtful upgrades like retractable LED ceiling fans with remote control, adding modern comfort. Recent improvements include a brand-new bathroom with walk-in shower and self-closing toilet, a new owned hot water tank, a new dishwasher, and premium top-down bottom-up cellular shade window treatments to strike the perfect balance of light and privacy. With only 15 residential units, this boutique five-story condo provides an intimate and exclusive lifestyle, complete with a well-managed reserve fund and impressively low maintenance fees of just $319/month, which includes water. Offering a secure keyed elevator to residential floors, ample parking, storage locker, and garbage chute. But the real showstopper? The building's stunning rooftop terrace: a peaceful spot to watch the sunset, fire up the BBQ on a Sunday afternoon, or just take in those panoramic water views. Located just steps from Georgian Bay, multi-use waterfront trails, gardens, boat launch, Bayshore arena, Hibou Conservation Area, shops, and restaurants, this is Owen Sound living at its finest. (id:45839)
- Listing ID: X11971052
- Property Type: Single Family


