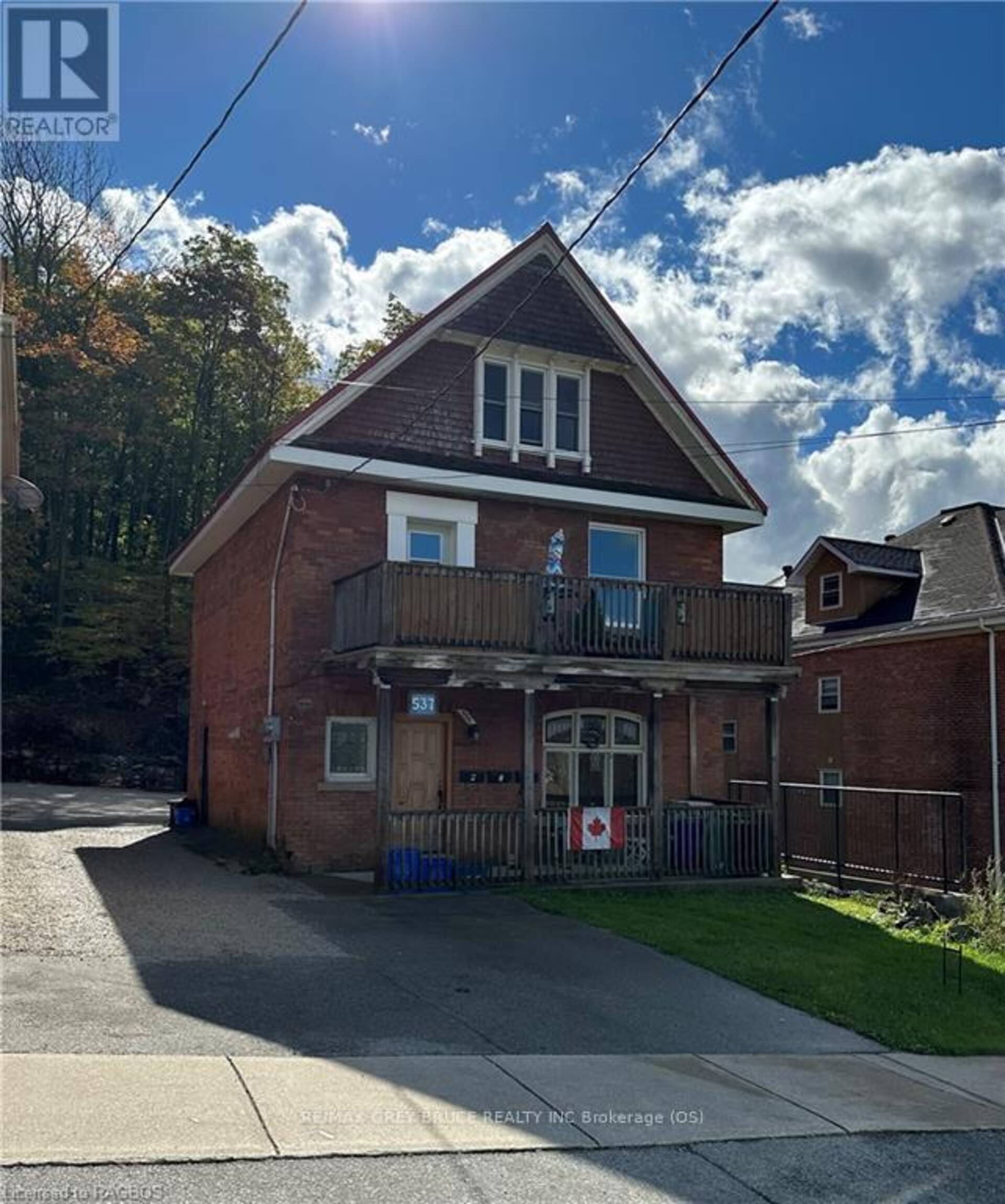537 8TH STREET E, Owen Sound
$479,000
- Listing ID: X10846524
- Property Type: Business

Listing provided by RE/MAX Grey Bruce Realty Inc.
MLS®, REALTOR®, and the associated logos are trademarks of the Canadian Real Estate Association.

This REALTOR.ca listing content is owned and licensed by REALTOR® members of the Canadian Real Estate Association.
This property for sale is located at 537 8TH STREET E in Owen Sound. It was last modified on December 4th, 2024. Contact Christine Smith to schedule a viewing or to discover other Owen Sound properties for sale.
