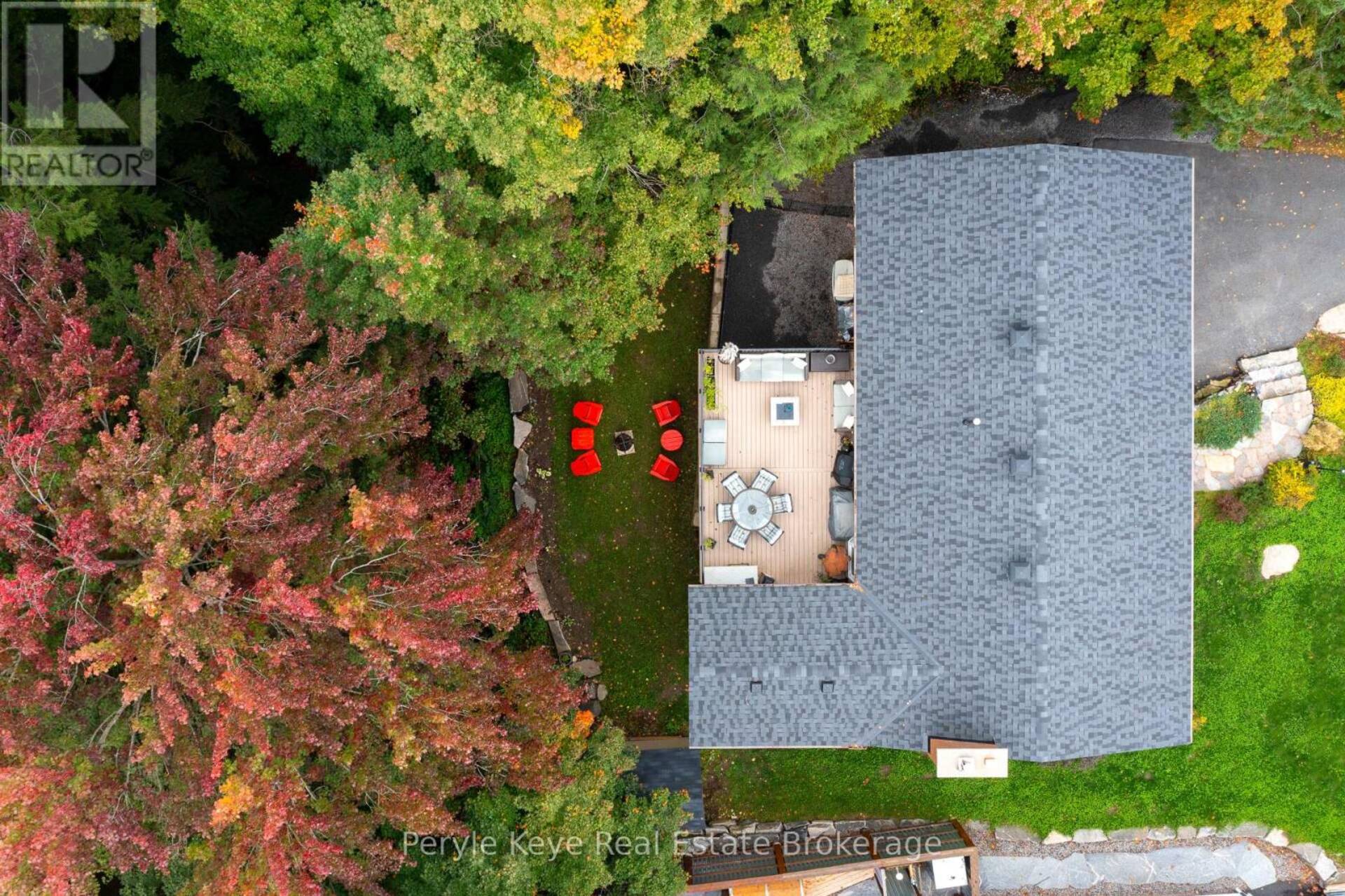
55 WESTVALE DRIVE, Bracebridge )
Nestled on a deep forest lot in one of Bracebridge's most coveted neighborhoods, this 4-bedroom, 3-bathroom Home balances natures tranquility with every modern comfort. A private, tree-lined backdrop, natural rock outcroppings, thoughtful landscaping, and a sprawling back deck designed for slow mornings and late-night conversations. Step inside - this home was designed for living beautifully. At its heart, the kitchen is both stylish and functional, a quartz waterfall island, extended cabinetry, and a built-in coffee bar that turns everyday moments into something special.The bright eat-in dining area, framed by a charming bay window, invites you to gather over meals while taking in peaceful views.The gas fireplace invites you to stay a little longer, while the sunroom wraps you in natural light, seamlessly flowing to the back deck. Beyond the kitchen, the sprawling living creates the perfect space for gathering.The main-floor primary suite is a true retreat - a spa-like ensuite with a double vanity, soaking tub, and the kind of peacefulness that feels like an exhale at the end of the day. Two additional spacious bedrooms and a beautifully updated 4-piece guest bath complete the main level, offering over 1,700 sq. ft. of comfortable, effortless living on this level alone. Downstairs, the finished walkout level (700+ sq ft) delivers both function and comfort. A sprawling rec room, guest or office space, a dream-sized laundry room, and direct access to the screened Muskoka Room and fenced dog run. Because life isn't just about square footage - its about how effortlessly a home fits your lifestyle. Natural gas, municipal water, high-speed internet, walking distance to downtown. Over 2,400+ sq ft of beautiful living space. A double garage with inside entry and tons of storage in the crawl space. A home like this doesn't just check the boxes - it welcomes you in and makes you never want to leave. Homes on Westvale Dr don't wait. The only question is - will you? (id:45839)
- Listing ID: X11948547
- Property Type: Single Family


