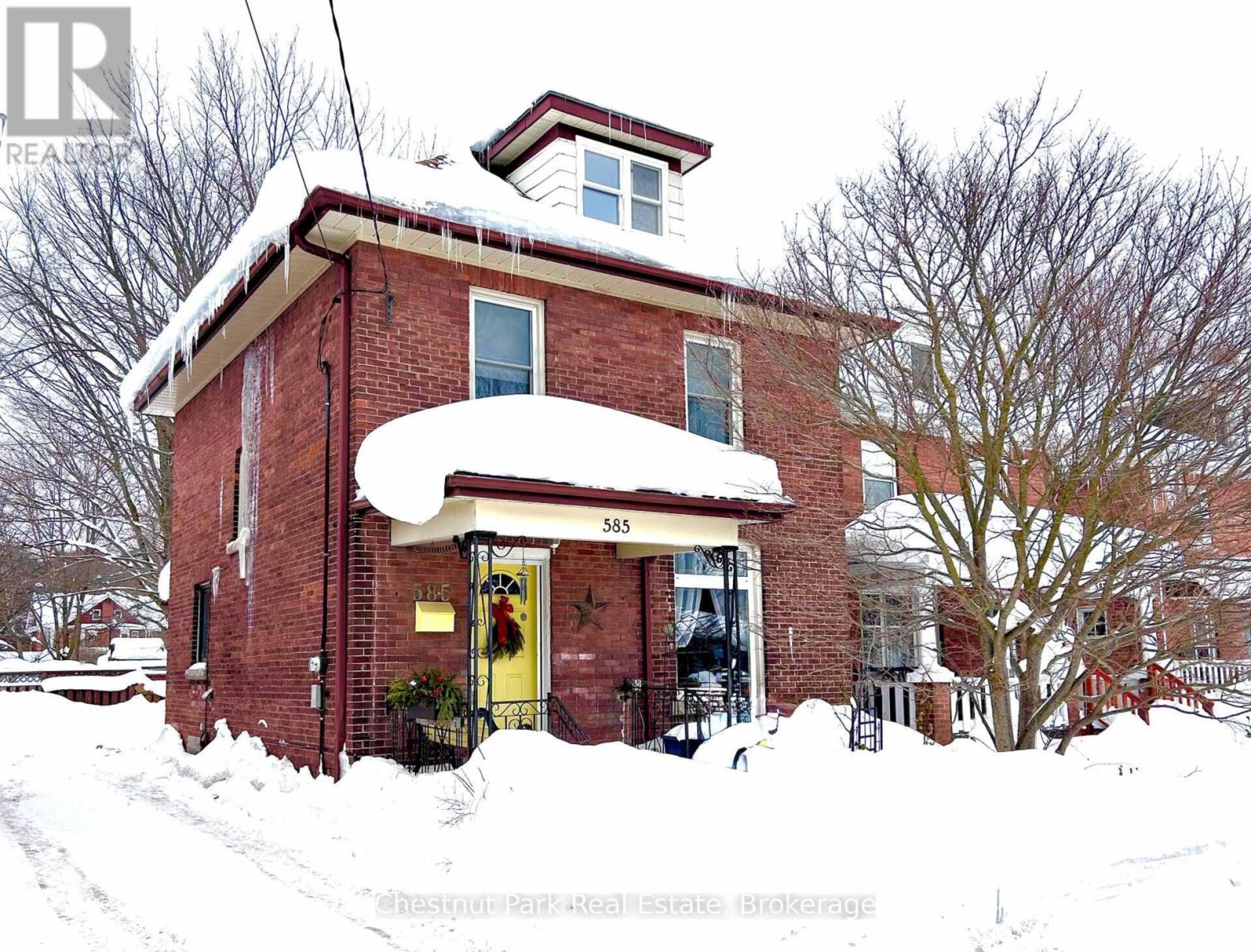585 2ND AVENUE E, Owen Sound
Discover this quaint 3 bedroom, 2.5-story brick home, blending affordability with essential updates and situated in a vibrant neighborhood known for its lifestyle amenities. Perfectly located for those who value community and natural beauty, this home is just minutes from Harrison Park, the Sydenham River, local farmers markets, the Tom Thomson Art Gallery, the Roxy Theatre, and a lively mix of shops, cafes, and cultural attractions. Enjoy easy access to trails, schools, the hospital, and all the essentials, making this a great choice for those seeking a well-rounded, active lifestyle. Inside, this home is full of thoughtful upgrades designed for comfort and functionality. The remodeled chefs kitchen features white cabinetry, a gas cooktop, a built-in oven, dishwasher, and granite tile countertops. The spacious island flows seamlessly into the open living and dining areas, complete with refinished hardwood floors, a greenhouse window, recent ceiling fan, and a modern chandelier. Charming pocket doors separate the dining room for added charm. A handy powder room and a mudroom extends off the kitchen and opens to a back deck with BBQ area, a cozy yard with trees, a patio, and blooming perennials. The second floor includes two spacious bedrooms (previously three) and an updated bathroom with a Jacuzzi tub and separate shower, while a partially finished attic serves as a versatile third bedroom with a recent window insert for added natural light. With a re-shingled roof, updated n/gas furnace and central air conditioning, additional insulation, many updated windows, 100 amp breakers and mostly rewired electrical, this home is move-in ready. Included appliances (fridge, stove, washer, dryer, freezer), wired in smoke and CO detectors, add convenience. Rear parking. This move-in-ready home combines value, comfort, and a welcoming community, with just a few cosmetic touches needed to make it uniquely yours and enjoy the lifestyle youve been dreaming of. (id:45839)
- Listing ID: X10845980
- Property Type: Single Family


