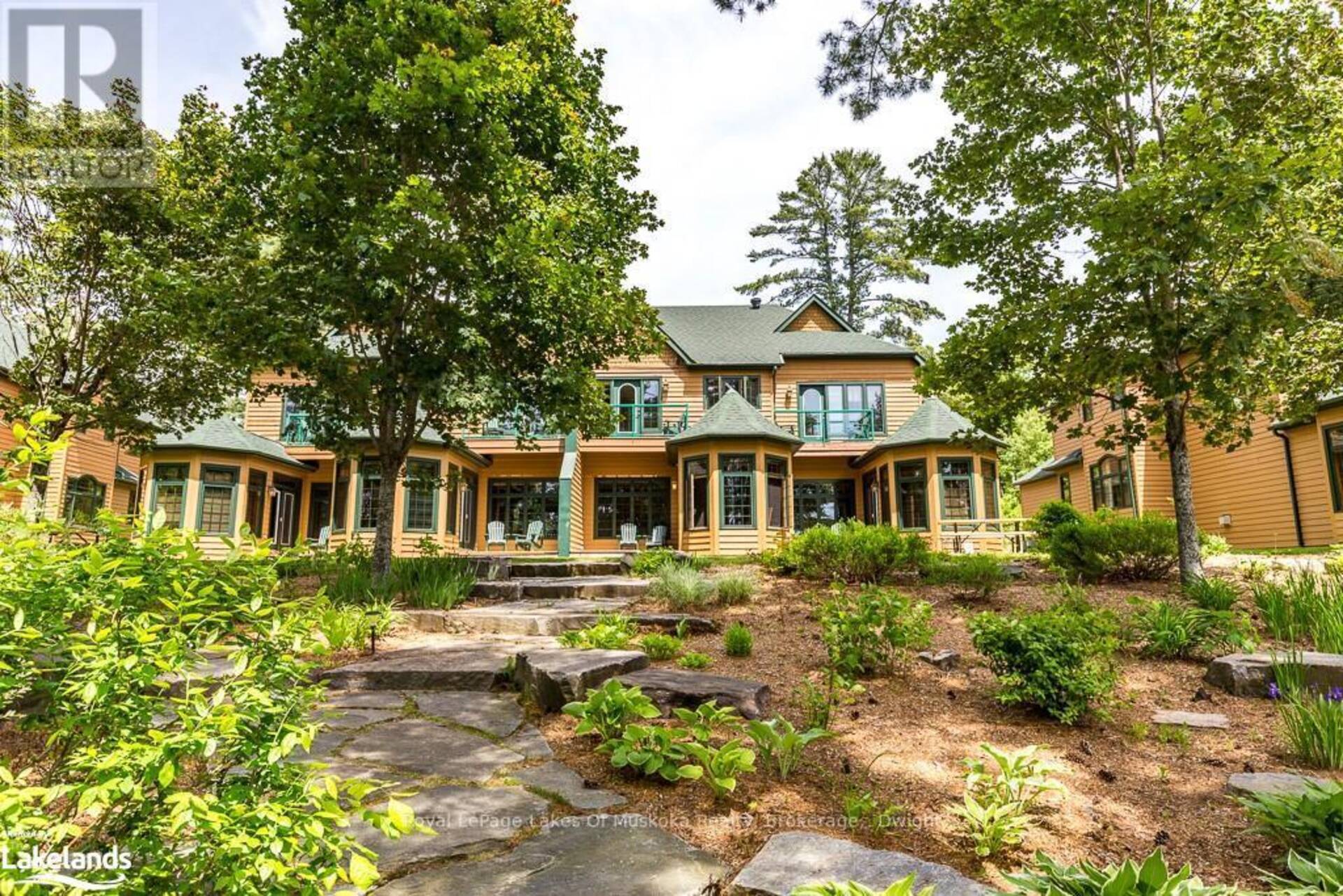6 WK9 - 1111 DWIGHT BEACH ROAD, Lake of Bays
$69,500
- Listing ID: X10894724
- Property Type: Single Family

Listing provided by Royal LePage Lakes Of Muskoka Realty
MLS®, REALTOR®, and the associated logos are trademarks of the Canadian Real Estate Association.

This REALTOR.ca listing content is owned and licensed by REALTOR® members of the Canadian Real Estate Association.
This property for sale is located at 6 WK9 - 1111 DWIGHT BEACH ROAD in Lake of Bays. It was last modified on March 29th, 2025. Contact Christine Smith to schedule a viewing or to discover other Lake of Bays properties for sale.
