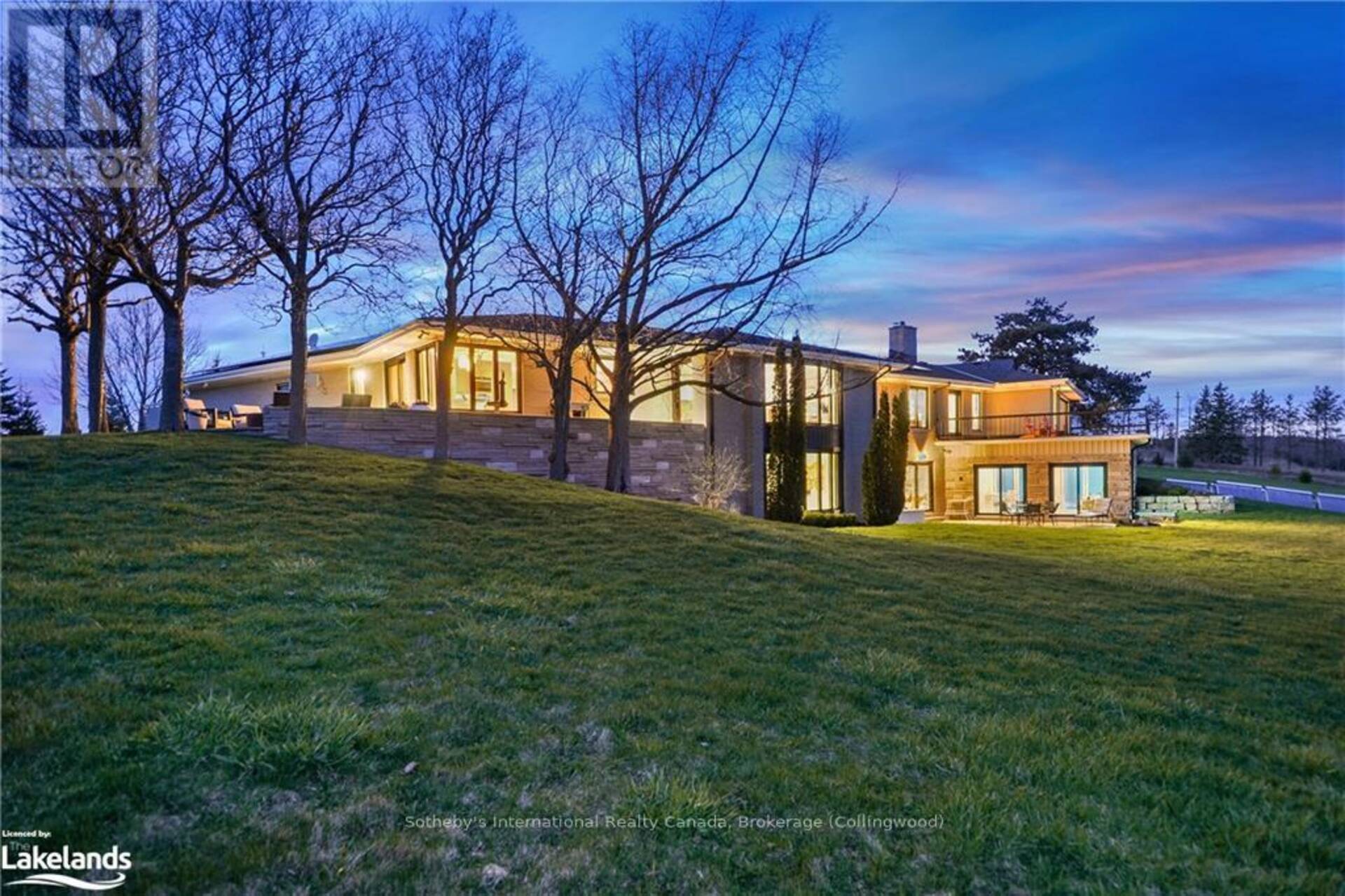
6398 SECOND LINE, Centre Wellington
A winding driveway draws you home to The Riverlands sitting on 3.67 acres overlooking the Grand River. A 6,960 sq ft entertainers dream with a huge open-concept kitchen, living and dining area with 360 vistas and river views. This fully renovated chefs kitchen boasts a large island, quartz countertops, state of the art appliances, blast freezer, vacpac, bar fridge and freezer. Off the kitchen is a stone patio with a fireplace and BBQ area with a breathtaking view of a world class fly fishing and wildlife destination. The primary suite offers river views, a custom dressing room with laundry, luxurious 5-piece ensuite, direct access to a den/office/bedroom with a Stûv fireplace and expansive rooftop deck with a 180 view of the river. The lower level with multiple outdoor access points is a gathering paradise! The entertainment zone features a renovated 2nd open concept kitchen and living area, indoor charcoal BBQ, and 2nd Stûv fireplace. An additional primary bedroom, offers multi generational options, a billiard room, walk-in fridge,second laundry, and wine cellar. A family friendly, indoor saltwater pool, linked to the adjoining four season sunroom and outdoor patio, all can be opened up to enjoy the amazing vistas. The pool is powered by solar panels and a heat pump with its own HVAC and commercial dehumidification system. A sauna, change room and 3-piece bath complete the spa experience. The property is Carbon Neutral and NetZero ready, with additional solar panels providing power to the house and geothermal furnaces for heating and cooling.This is a modern, contemporary home, just an hour to Pearson Airport. Located 1.2 km from Belwood Lake, boat ramp, trails andpicnic area, 3 minutes to the historic town of Fergus and 10 minutes to Elora where shops, restaurants, The Elora Mill and the arts are showcased. This home is move-in ready for families and entertaining, where modern luxury, privacy and natural beauty create the ultimate oasis. (id:45839)
- Listing ID: X11823194
- Property Type: Single Family


