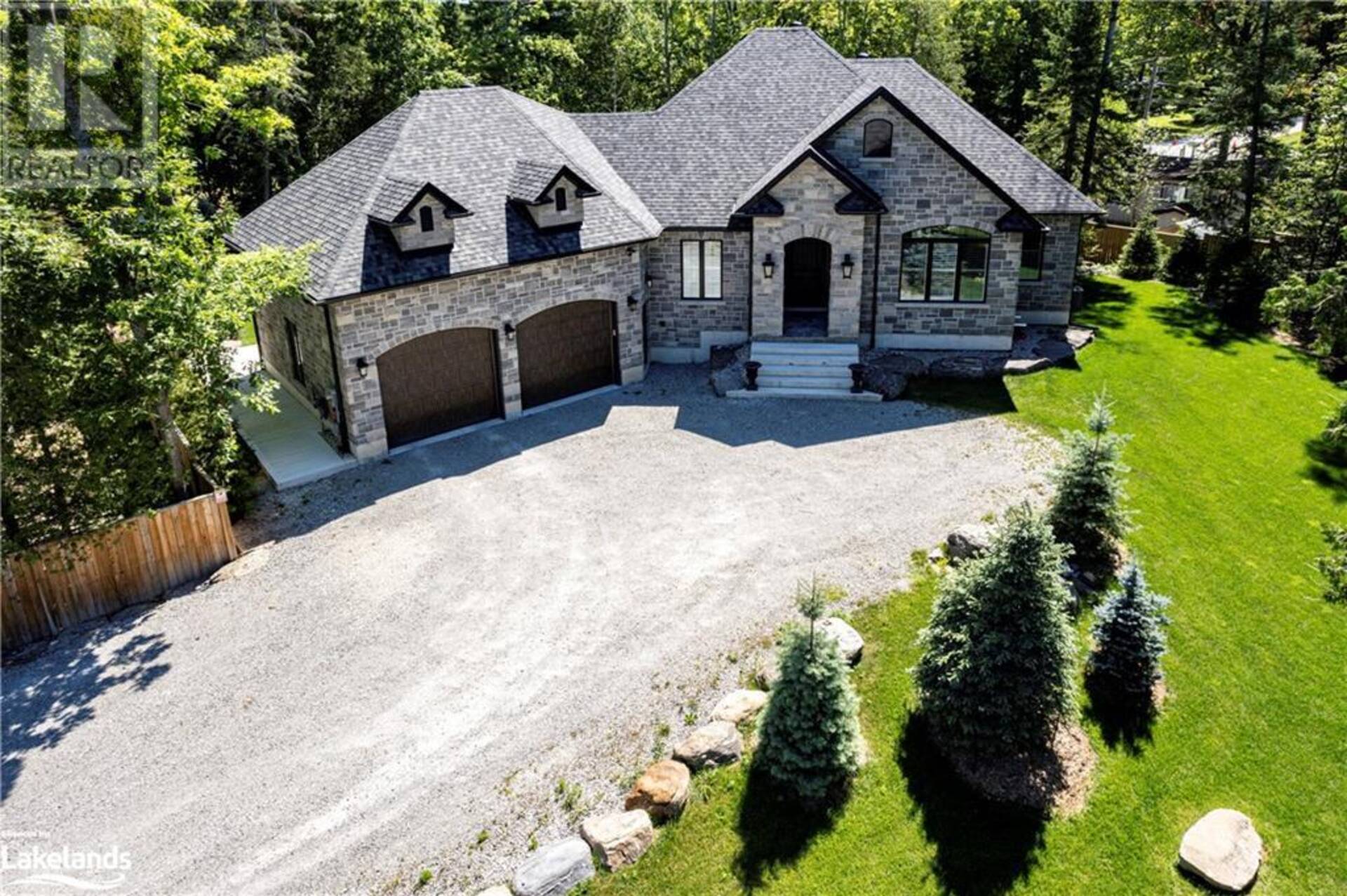833 EASTDALE Drive, Wasaga Beach
$1,695,000
- Listing ID: 40668650
- Property Type: Single Family
- Year Built: 2022

Listing provided by RE/MAX By the Bay Brokerage (Unit B)
MLS®, REALTOR®, and the associated logos are trademarks of the Canadian Real Estate Association.

This REALTOR.ca listing content is owned and licensed by REALTOR® members of the Canadian Real Estate Association.
This property for sale is located at 833 EASTDALE Drive in Wasaga Beach. It was last modified on November 5th, 2024. Contact Christine Smith to schedule a viewing or to discover other Wasaga Beach homes for sale.
