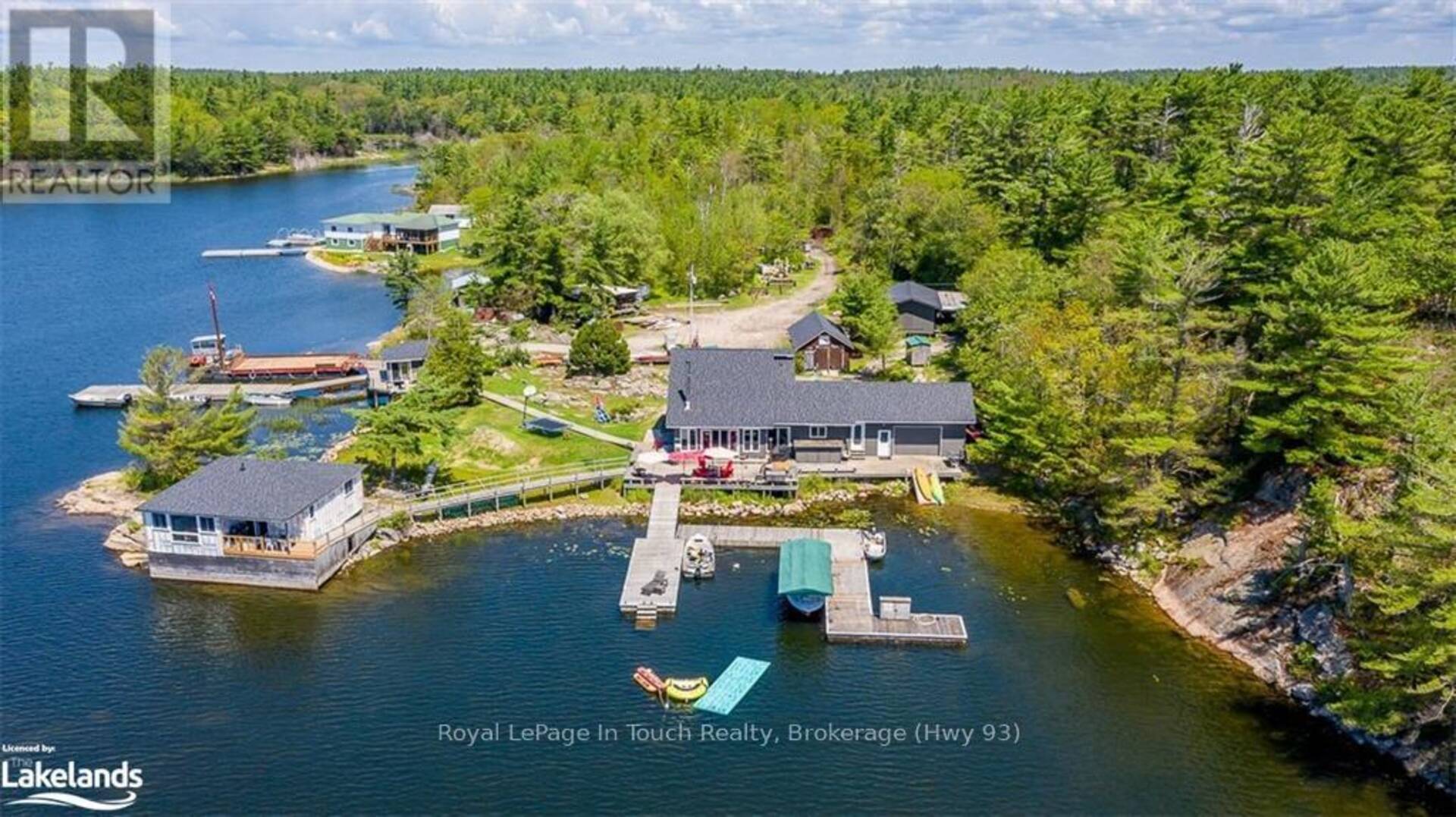B55-19 MOON ISLAND, The Archipelago
$2,295,000
- Listing ID: X10895648
- Property Type: Single Family

Listing provided by Royal LePage In Touch Realty
MLS®, REALTOR®, and the associated logos are trademarks of the Canadian Real Estate Association.

This REALTOR.ca listing content is owned and licensed by REALTOR® members of the Canadian Real Estate Association.
This property for sale is located at B55-19 MOON ISLAND in Parry Sound. It was last modified on August 13th, 2025. Contact Christine Smith to schedule a viewing or to discover other Parry Sound homes for sale.
