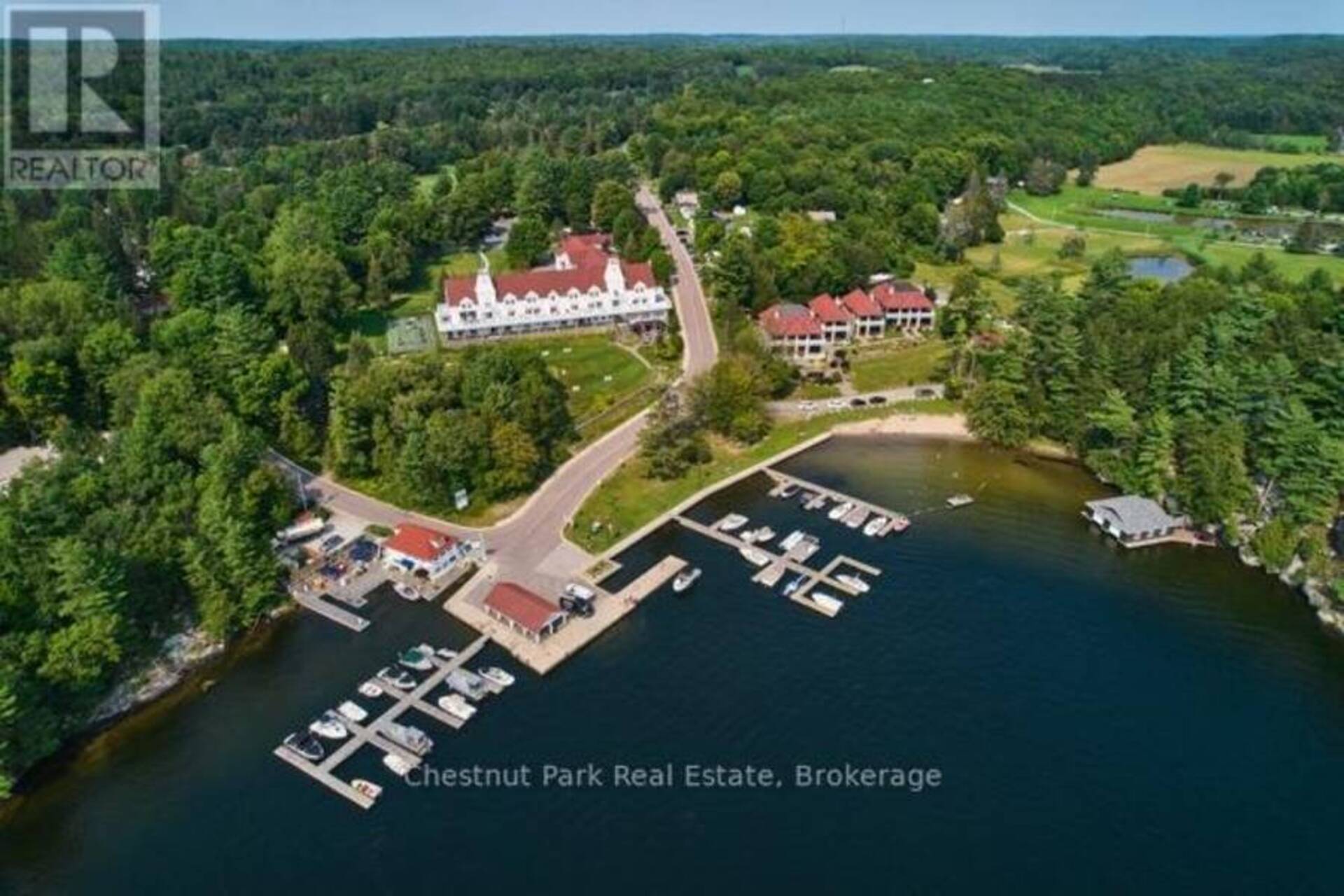C5 12SC - 1003 MATTHEWS DRIVE, Muskoka Lakes
$289,900
- Listing ID: X12041835
- Property Type: Single Family

Listing provided by Chestnut Park Real Estate
MLS®, REALTOR®, and the associated logos are trademarks of the Canadian Real Estate Association.

This REALTOR.ca listing content is owned and licensed by REALTOR® members of the Canadian Real Estate Association.
This property for sale is located at C5 12SC - 1003 MATTHEWS DRIVE in Muskoka Lakes. It was last modified on July 8th, 2025. Contact Christine Smith to schedule a viewing or to discover other Muskoka Lakes homes for sale.
