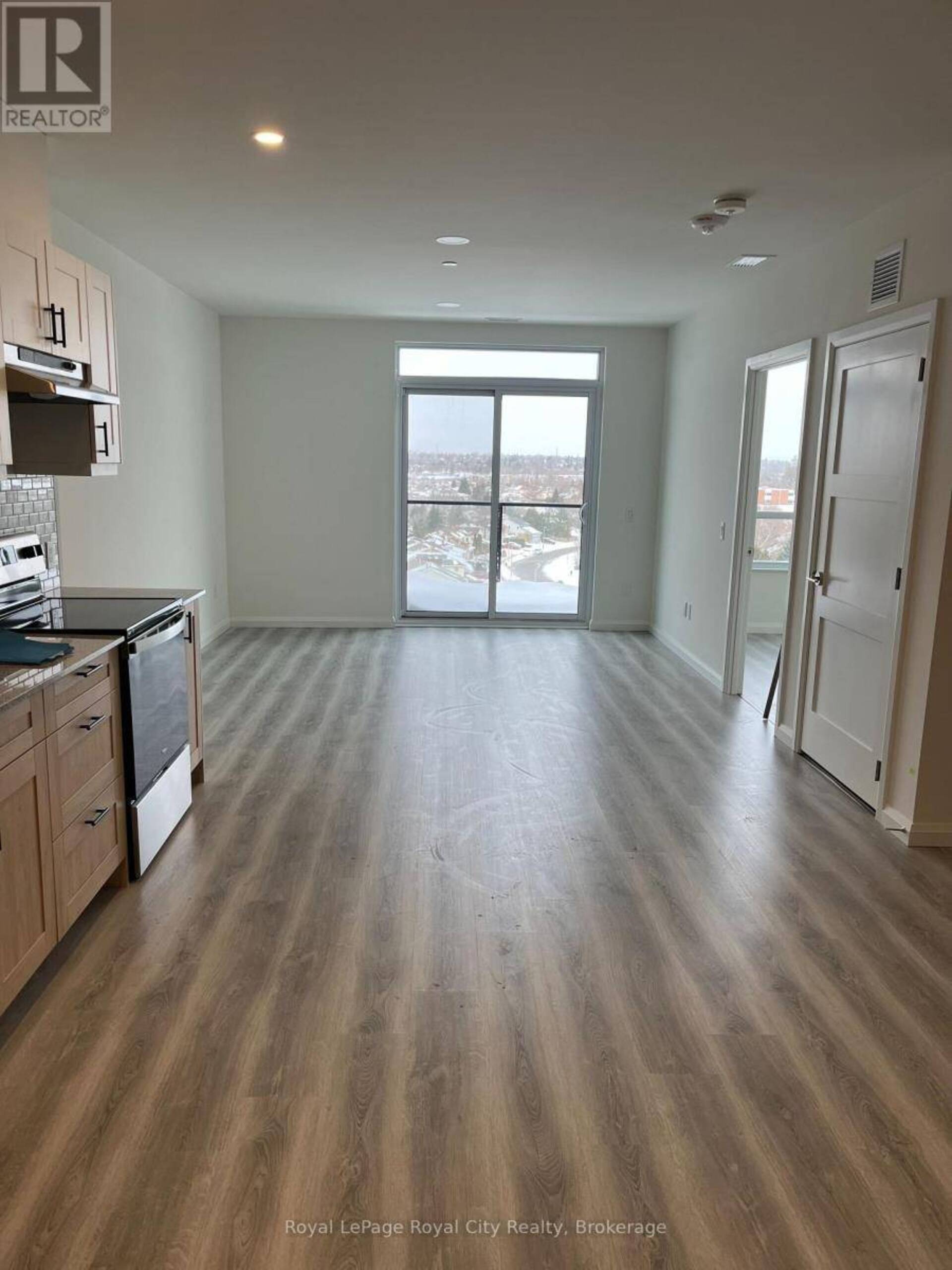PH02 - 191 ELMIRA ROAD S, Guelph
$2,300 / Monthly
- Listing ID: X12055217
- Property Type: Single Family

Listing provided by Royal LePage Royal City Realty
MLS®, REALTOR®, and the associated logos are trademarks of the Canadian Real Estate Association.

This REALTOR.ca listing content is owned and licensed by REALTOR® members of the Canadian Real Estate Association.
This property for sale is located at PH02 - 191 ELMIRA ROAD S in Guelph. It was last modified on April 1st, 2025. Contact Christine Smith to schedule a viewing or to discover other Guelph properties for sale.
